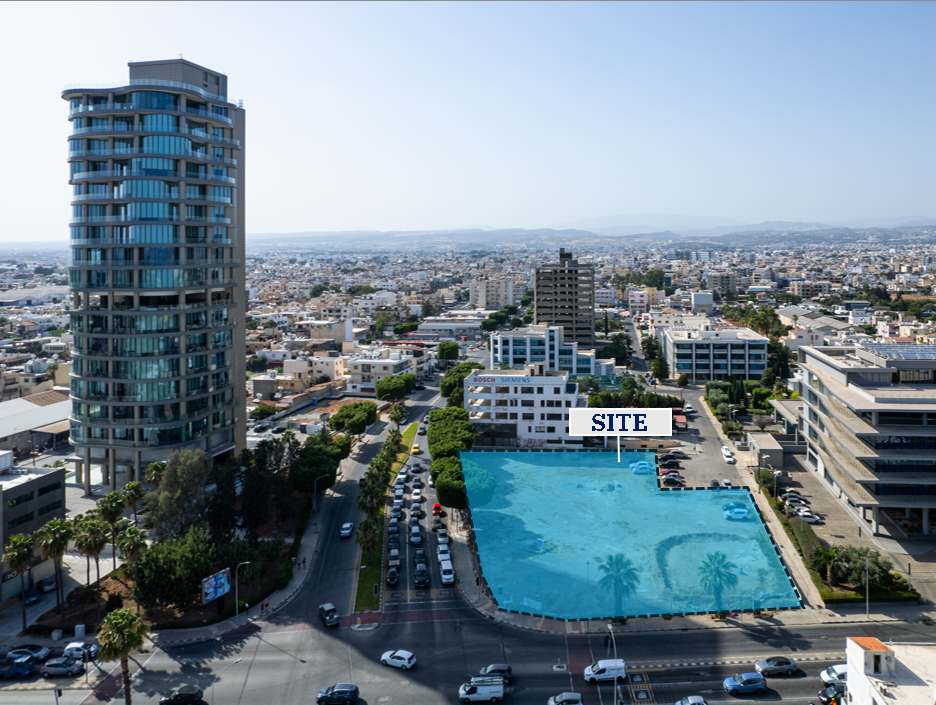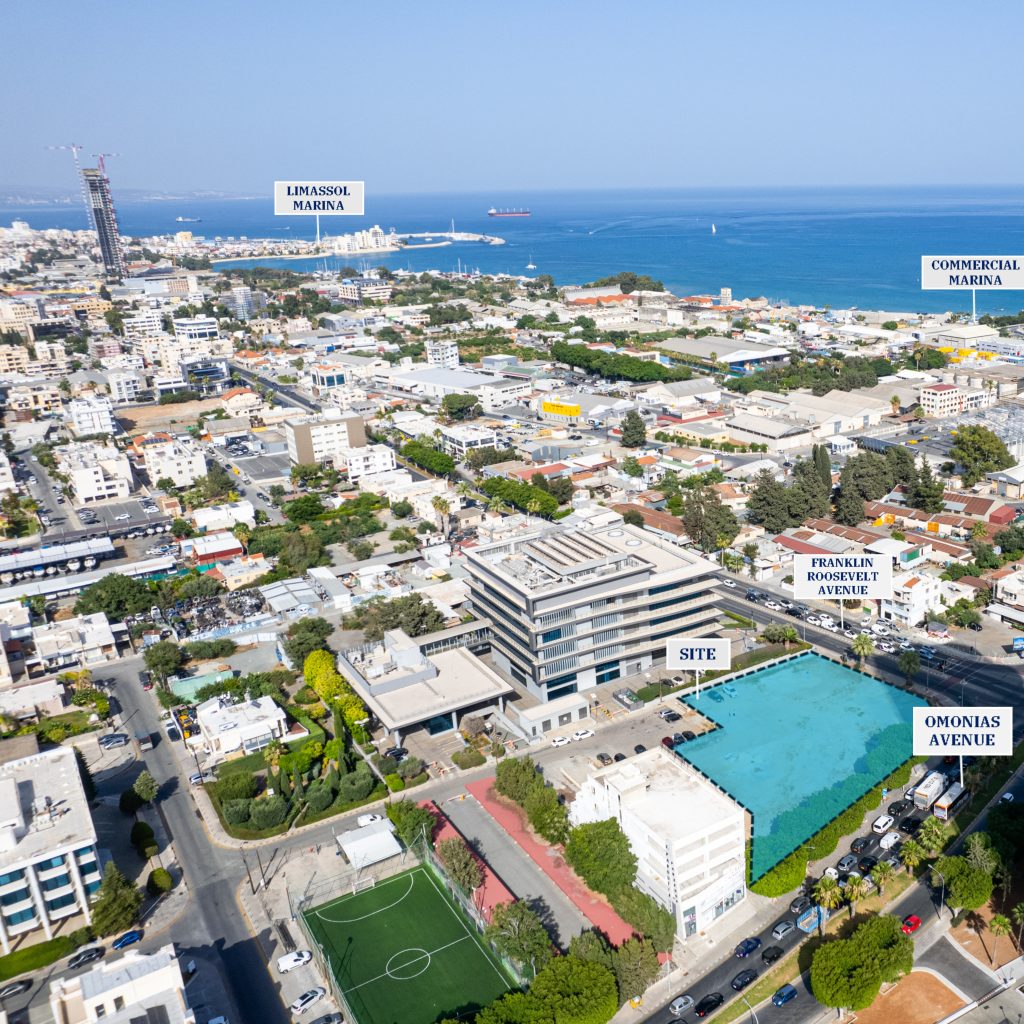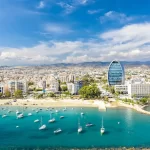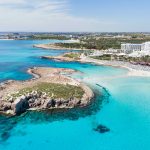All permits are in place for this exceptional plot of development land, ready to be transformed into a state-of-the-art 12-story business center in Limassol’s thriving business district.

Proposed Development
Office Space:
•Total office space: 3,960 sqm across 9 floors.
•Approximately 440 sqm per floor.
•Suitable for large corporations and startups.
Parking and Convenience:
•3 levels of underground parking.
•Total of approximately 120 parking spaces.
Public Amenities:
•Public square with lush green areas.
•Commitment to eco-conscious design.
•Additional public green spaces and amenities
Proximity to:
•Largest marina
•Limassol City Center
•40-minute drive to Paphos International Airport.

Planning Characteristics
| Planning Zone | Cover Factor | Build Factor | Max Height | Max Floors |
| Εβ4 (61.4%) | 50% | 140% | 17 m | 4 |
| Κα4 (38.6% | 50% | 120% | 13.5 m | 3 |
Site area: 2,709 SQM
Permitted use: Office & Retail
Permitted number of floors: 9+3
Development Planning Area: 4,922 SQM

Pricing:
Offers are sought (subject to contract) for the freehold interest in excess of:
€10,500,000
The property will be sold via an SPV sale as such no transfer tax or stamp duty are payable on the transaction.
Disclaimer: The information provided in this document is for informational purposes only and is not to form the basis of a legally binding contract.







